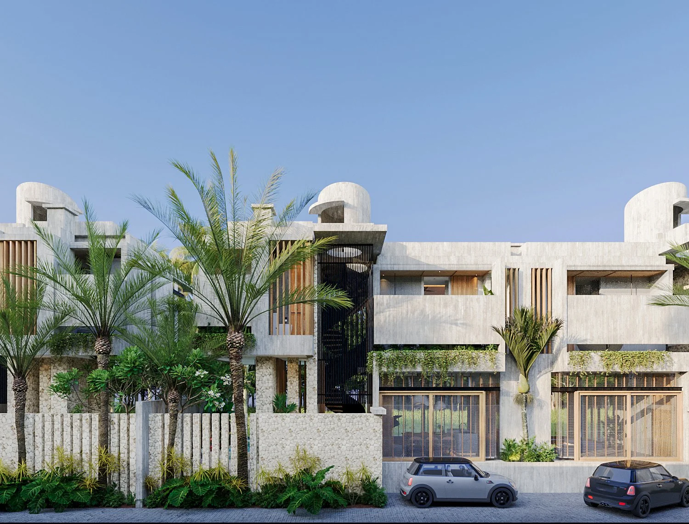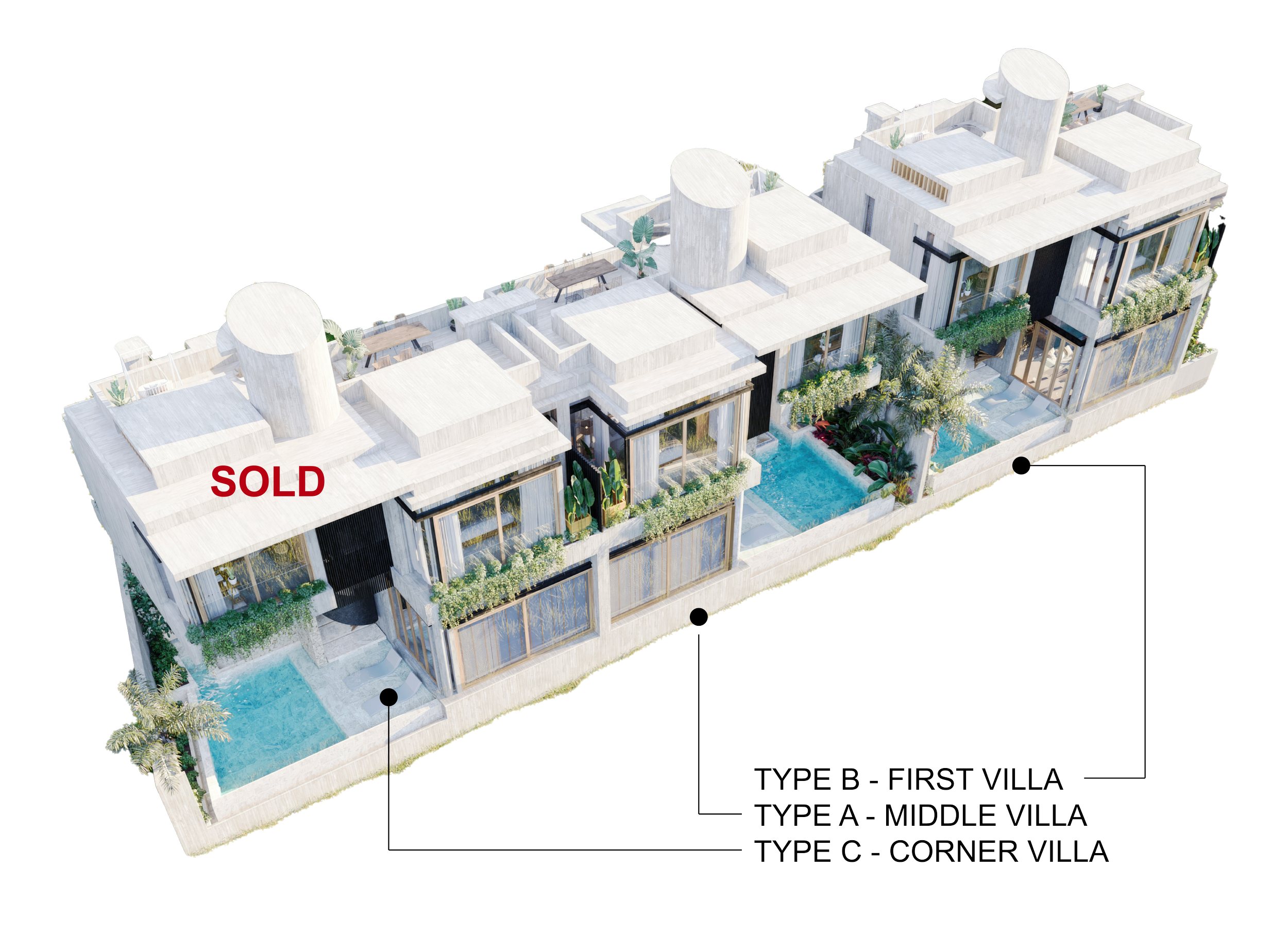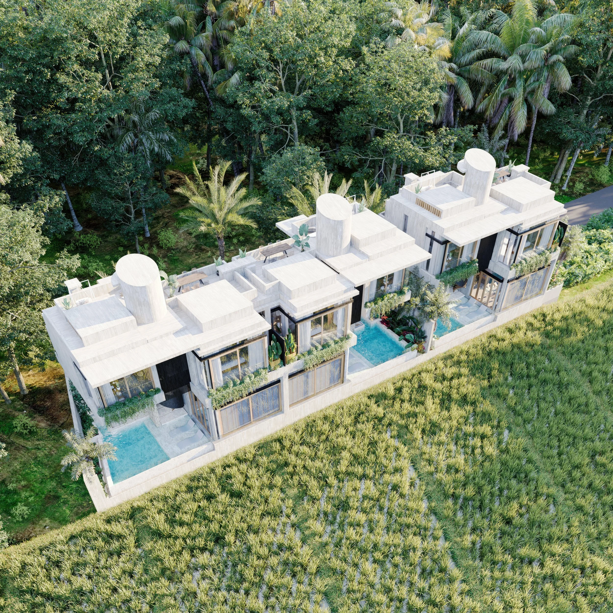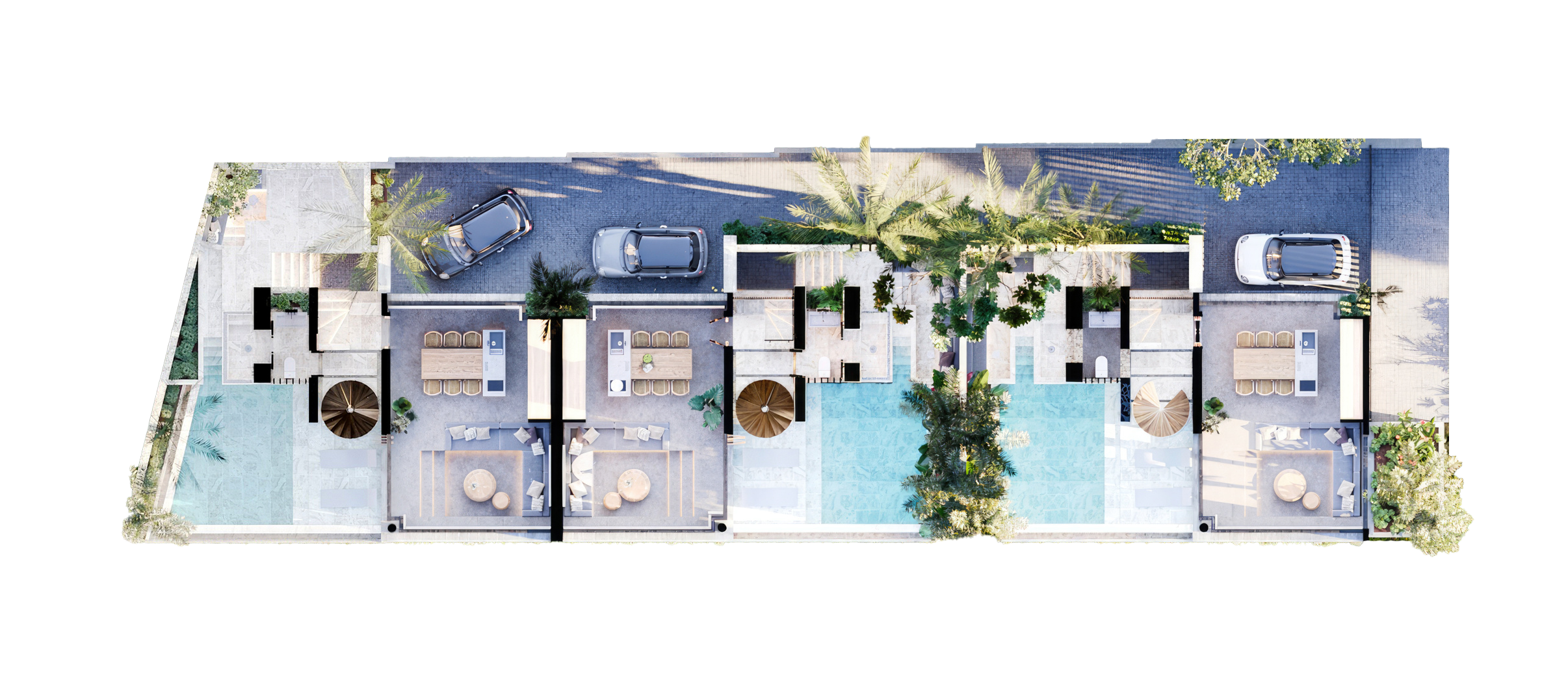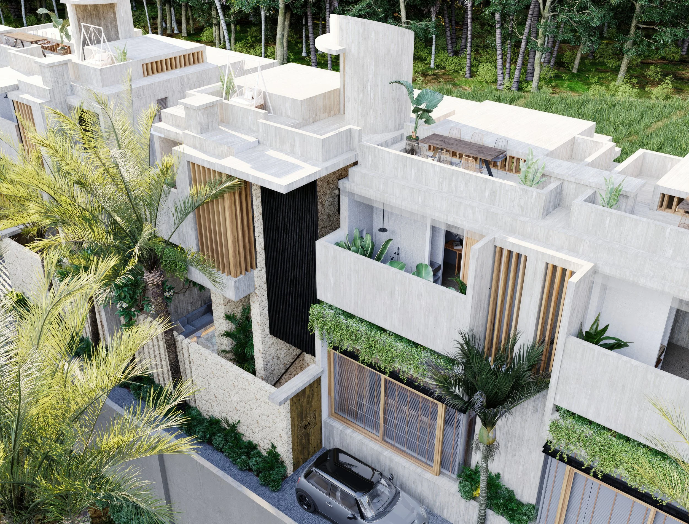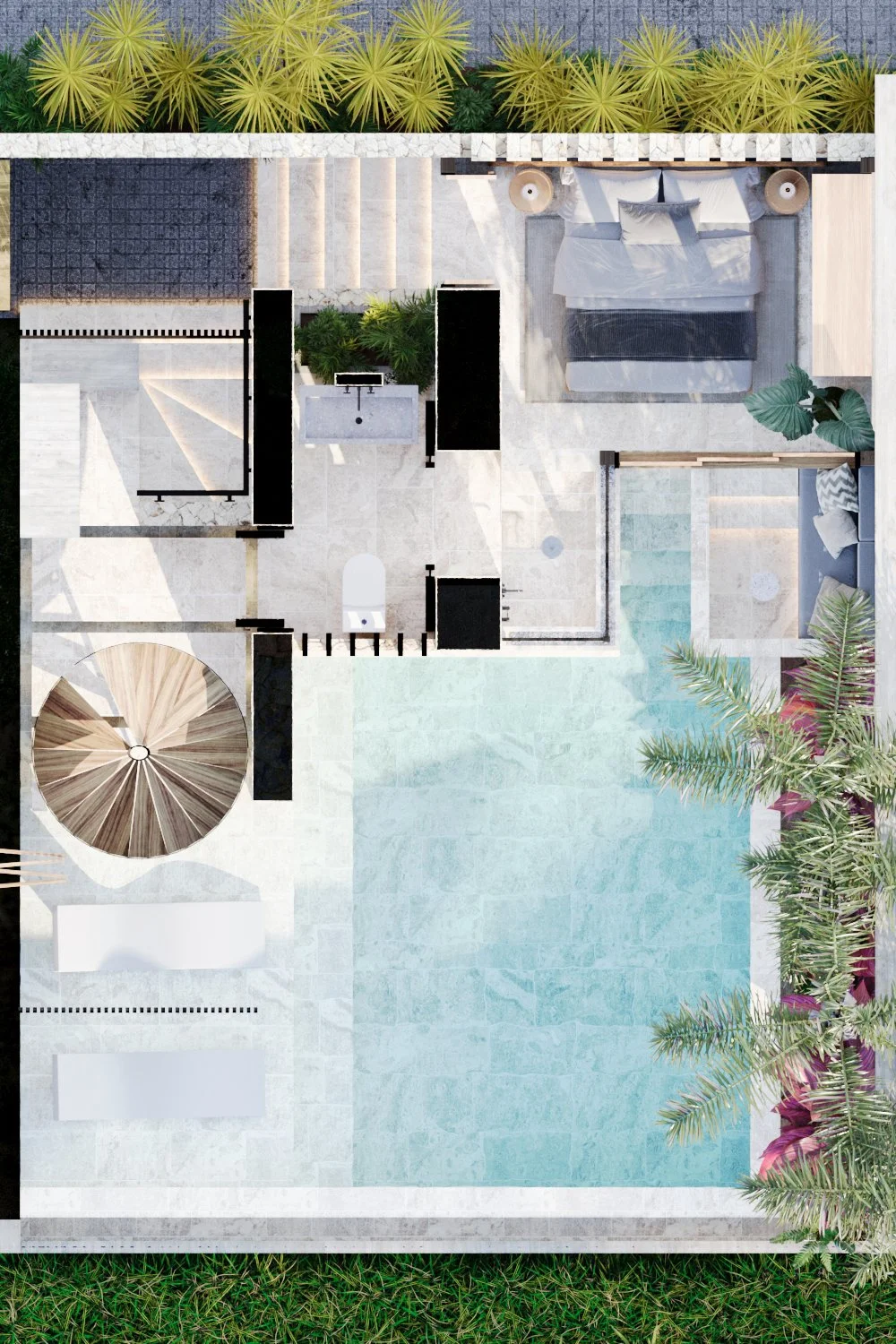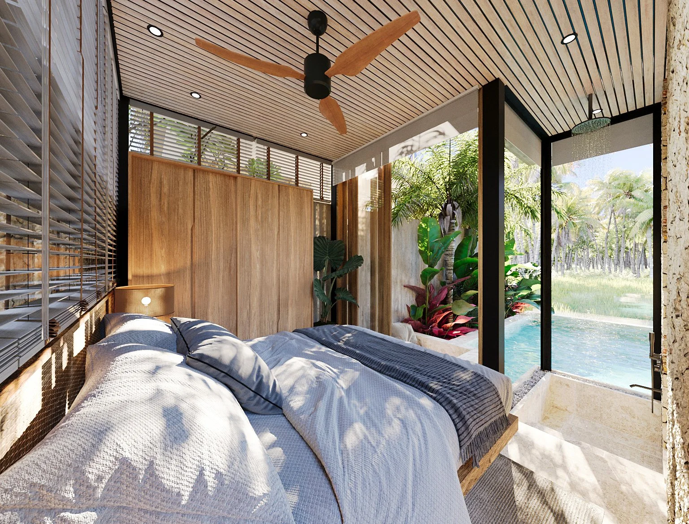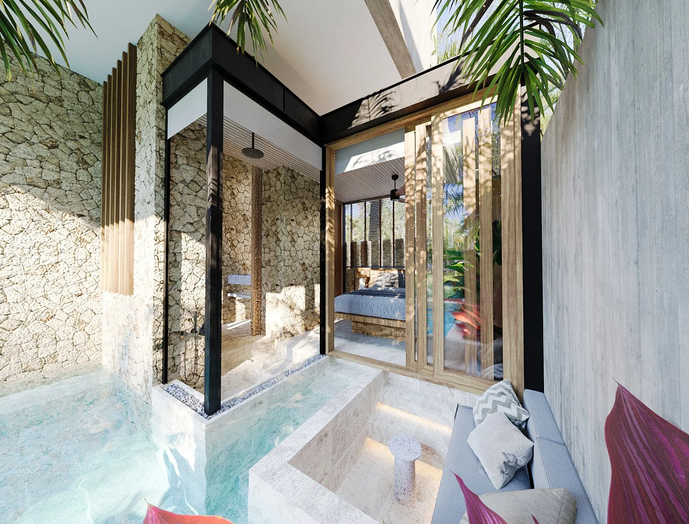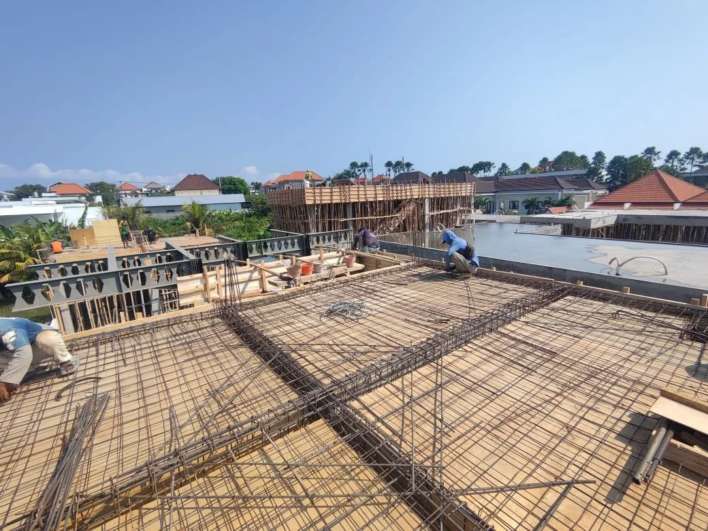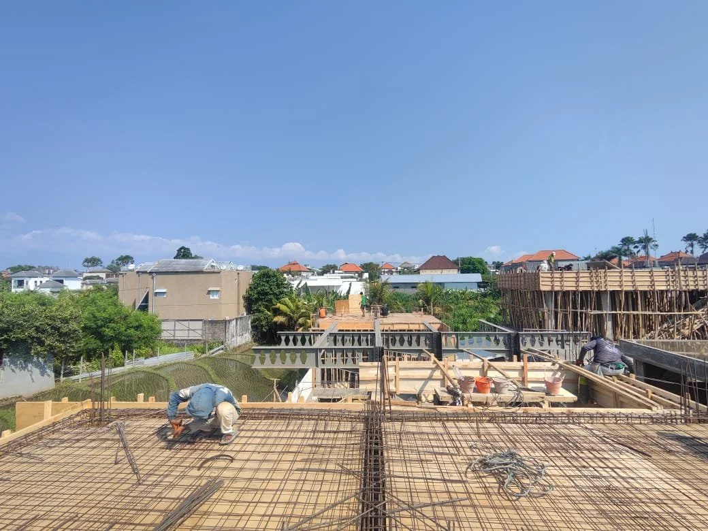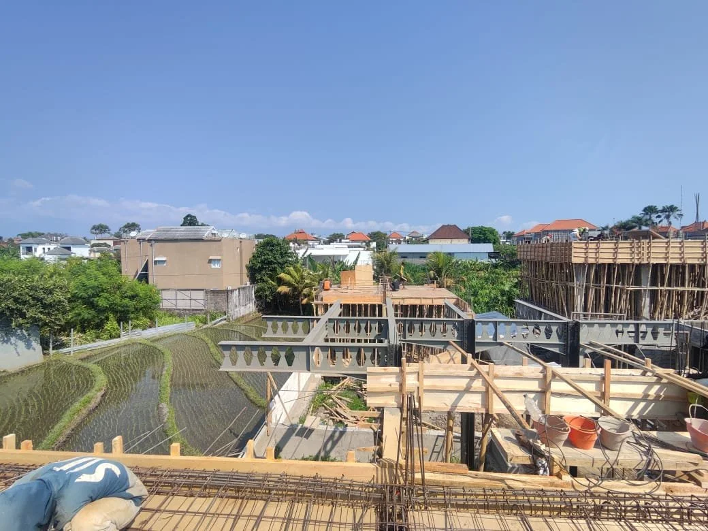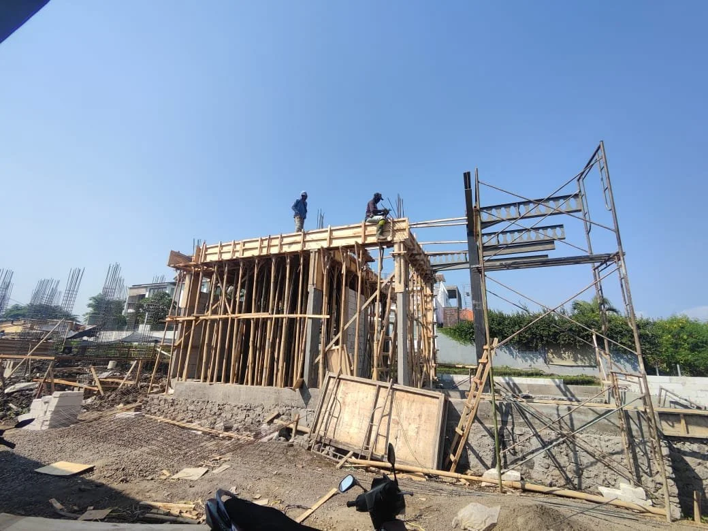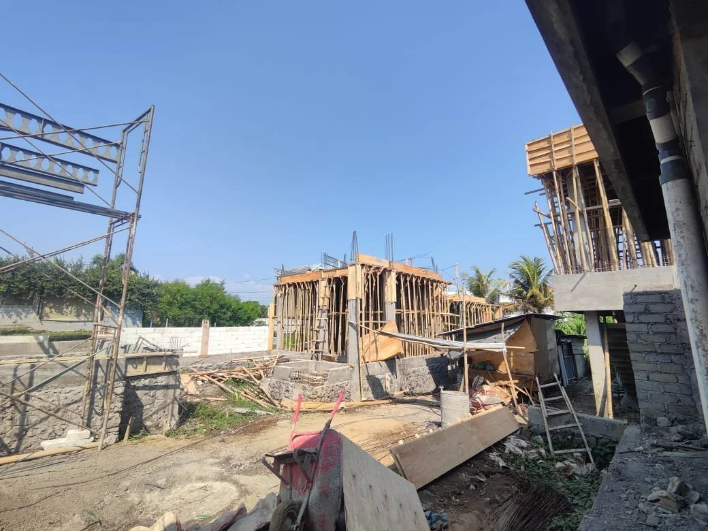“Elegance in Nature’s Embrace: Palmora’s Contemporary Oasis”
Welcome to
Palmora Villa
In the heart of Bali's lush landscapes, the Palmora Villa rises as a contemporary masterpiece, effortlessly melding the elemental charm of nature with a seamless contemporary design. This tranquil oasis, the Palmora Villa, is a sanctuary for those pursuing serenity and sophistication, featuring breathtaking panoramic views of the surrounding padi fields, where palm tree expanses stretch as far and wide.
PALMORA
VILLA
At Palmora Villa, earthy elements converge with sleek, contemporary aesthetics, while an inviting infinity swimming pool glistens overlooking the paddy fields, surrounded by natural stone finishing, creating a stylish retreat for urbanites.
Situated at Tumbak Bayuh within the quieter Canggu area of Bali, the area is an upscale neighbourhood featuring luxurious villas amidst lush greenery and rice fields. Residents of the vicinities enjoy easy access to beaches, dining, and entertainment options, including renowned beach clubs like Finns and Atlas.
Embracing Earthy Elements
The villa's design is a tribute to the island's rich natural beauty. Palimanan stones grace the walls, celebrating the rugged elegance of Bali's landscape. Wooden Balinese gates and doors welcome guests with traditional charm, while a striking spiral staircase in black galvanised steel adds a bold and contemporary twist. The terrazzo flooring graces every corner, connecting the villa to its surroundings.
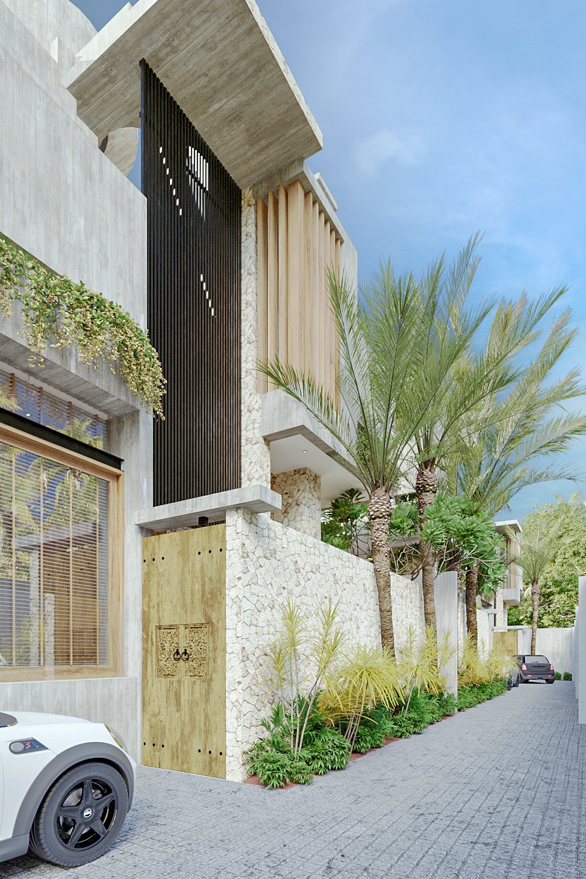

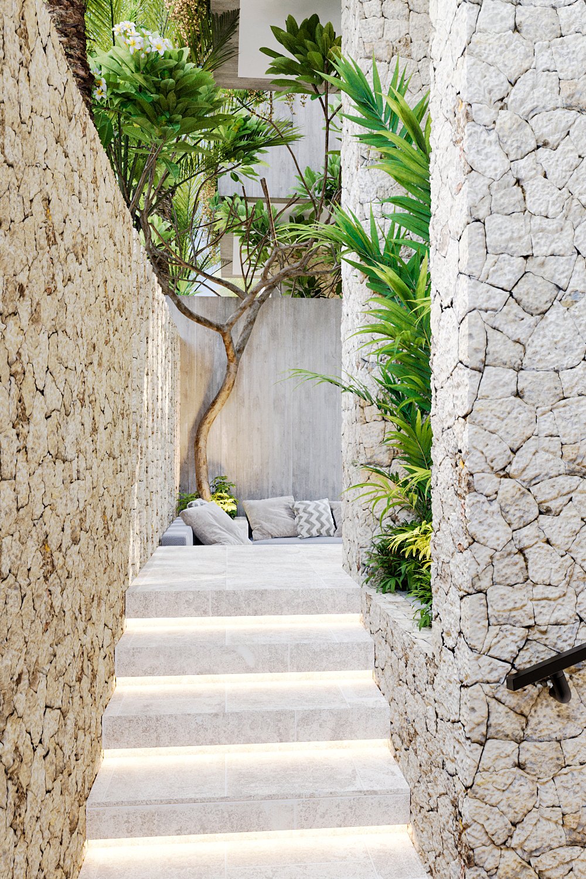
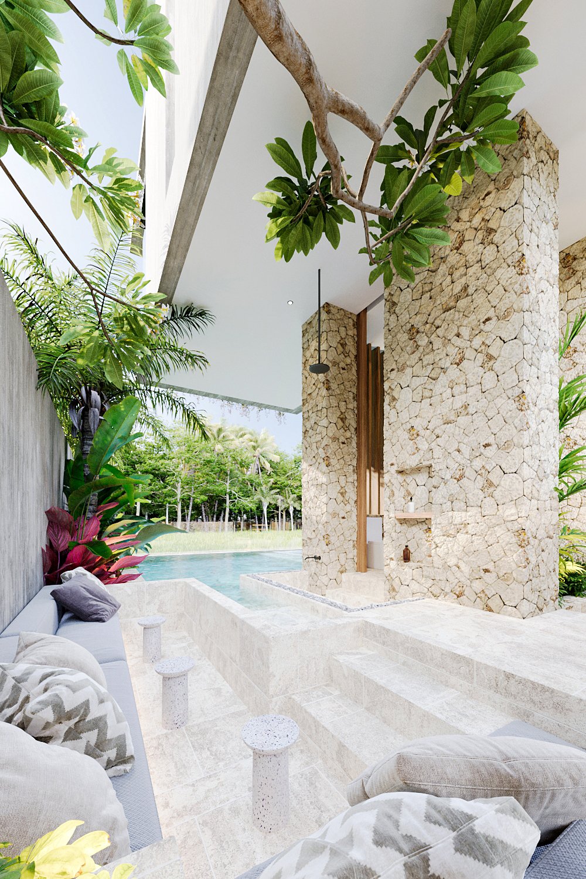

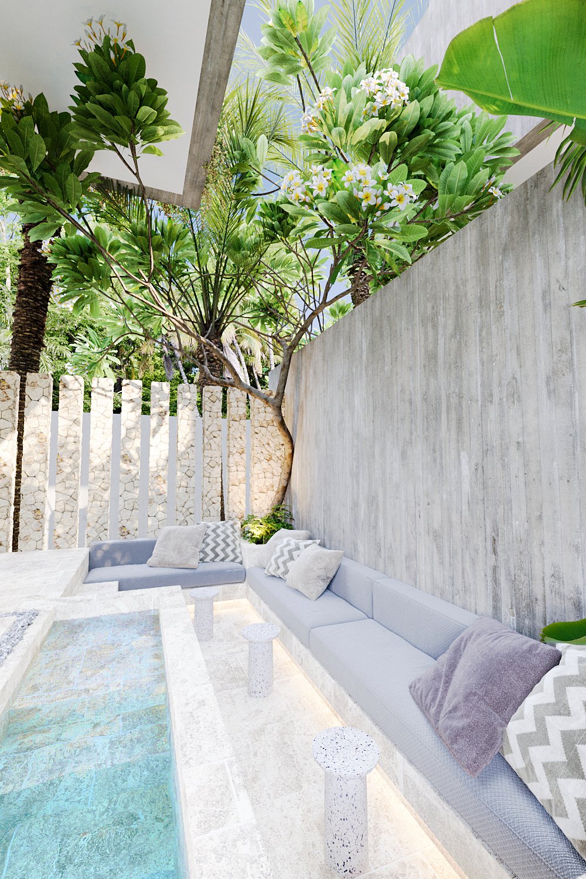
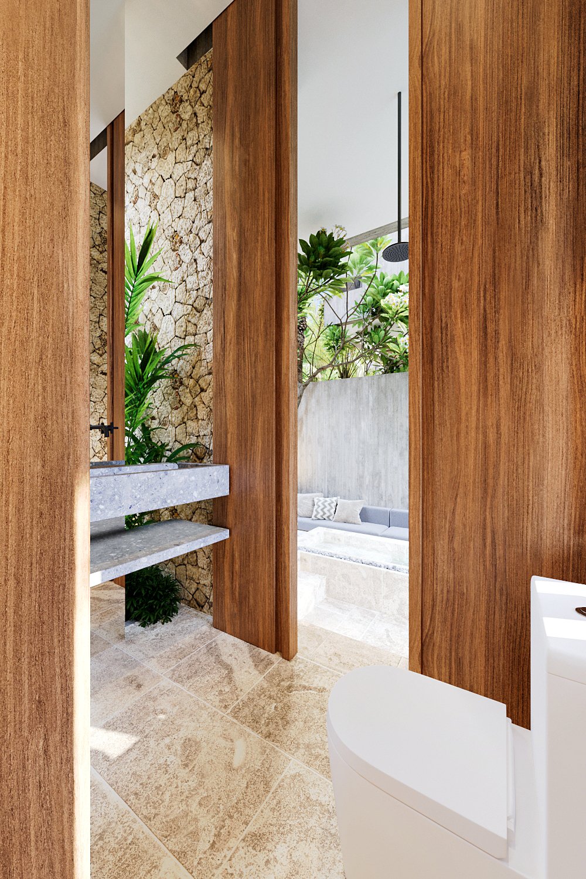

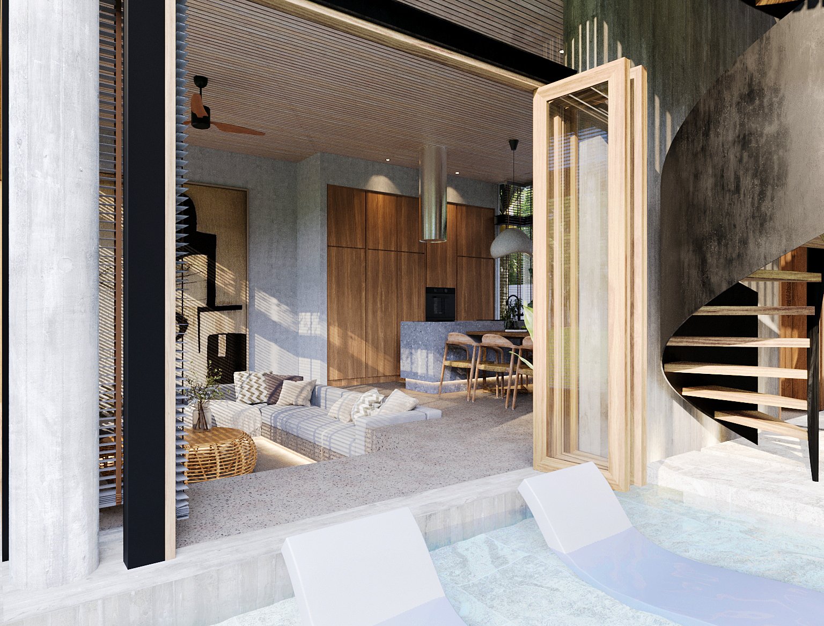




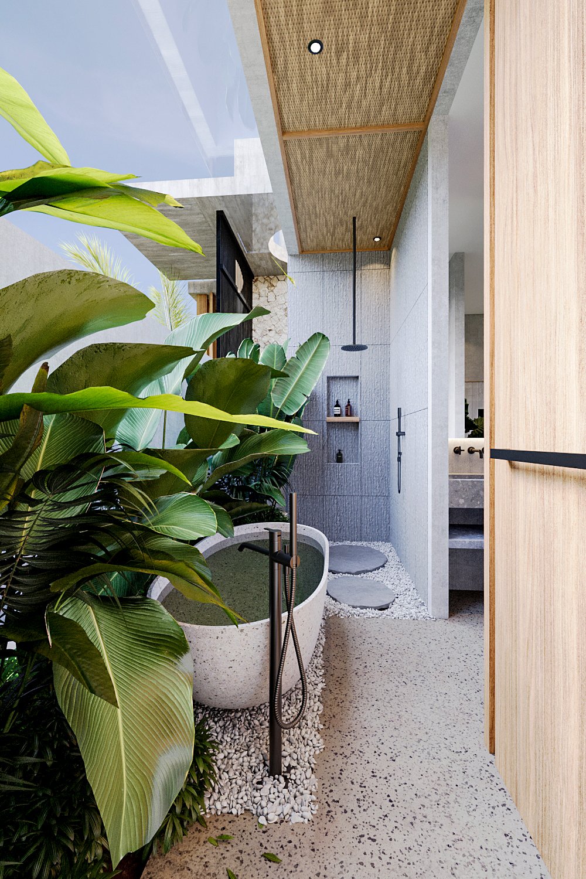



DEVELOPMENT
OVERVIEW
1-3 months
Land surveying
2D floor plan design
Foundational executions: excavation, bored pile, pilecape and stone installation, fill and compaction, installing columns, beams and plate steel, and floor plate formwork.
Iron manufacturing
Plate-casting
3-6 months
First-floor brick wall installation
Second- floor column and brick
installtions, and plasteringPlastering and finishing foundational
execution on the first floorRoof installations: roof and ceiling truss,
and coveringElectrical installations
Pool structure work
6-9 months
Window sill installation work
Painting for both exterior and interior
Floor finishing touches on first and second floors
Finishing of bathroom wall and installation for pond’s natural stones, exterior’s wall natural stone, wooden frames, and doors
9-11 months
Sanitary installation
Electrical accessories
Pool circulation pump installation
Installation of pool accessories
Fence work
Handiwork
Landscaping
12 months
Furnishing
Total Villas
Available
Palmora comprises a limited collection of just 3 exclusive villas.
Type C - Corner unit villa (SOLD).
Acquire a top-tier villa in one of Bali's most sought-after locations. These villas represent a fantastic investment opportunity, boasting the potential for commanding high nightly and impressive occupancy rates.
Type A
2-Bedroom
Land size
128 m2
Swimming pool
31.64m2
Total build
191.42m2
Type B
2-Bedroom
Land size
136.85m2
Swimming pool
31.64m2
Total build
191.42m2
Type C
2-Bedroom
Land size
146.63m2
Swimming pool
36.63m2
Total build
191.42m2
Featured Spiral Staircase
Outdoor Lounge with Sunken Sofa
Outdoor Sunken Bath
Living with Sunken Sofa
Island Kitchen
FEATURES &
INCLUSIONS
2 Bedroom (with 3 Bedroom Option)
Contemporary Tropical Design
Covered Private Pool
Private Road
Private Parking
Gated Compound
Fully Furnished
Semi Outdoor Garden Master and Junior Bathroom
Outdoor Japanese Soaking Tub at Master Bedroom
Spacious Master Bedroom with Direct Access
25-Year Leasehold (with 30 Years Option)
Palmora Site Plan
& Floor Plan
Nestled in Bali's lush landscapes, Palmora Villa combines nature's charm with contemporary design. This tranquil sanctuary offers panoramic views of palm tree-filled paddy fields.
Palmora Villa harmoniously blends natural elements with sleek aesthetics, featuring an inviting infinity pool surrounded by natural stone finishes, creating a serene retreat.
The development has been meticulously designed for aesthetically driven and holiday-making property investors.
Type A - Middle Villa
VIRTUAL TOUR
Discover the Palmora’s beauty through our immersive virtual tour, providing you with the opportunity to stroll through and explore the premises. Ample space is available for guests to unwind, engage in recreational activities, and even tend to work-related matters. Simply click on the highlighted areas in our virtual tour to access various rooms and spaces for exploration.
| On the First Floor |
The villa's design is a tribute to the island's rich natural beauty. Palimanan stones grace the walls, celebrating Bali's beautiful landscape. Wooden Balinese gates and doors welcome guests with a touch of traditional charm
Main Gate and Porch
Main Door Entrance with Direct Spiral Staircase Access to Second Floor
An impressive spiral staircase in black galvanised steel sets a bold statement to the entire interiors.
Palmora’s architectural prowess shines through in its sleek, concrete finish, a testament to contemporary design's clean lines and sophistication. The living area, with sunken seating and natural timber ceilings, seamlessly connects to the paddy fields. The dining room is a sanctuary adorned with cocoon dining pendant lights, casting a warm glow over every meal. The island kitchen, equipped with a cooking hob and sink, combines style and function, with concealed amenities in arm's reach.
Living and Dining
Ceiling-to-floor windows in Palmora gives ample natural light while sheltering the entire architecture and infinity swimming pool from the unpredictable tropical weather. The villa's thoughtful design ensures every corner is airy, inviting, and connected to the breathtaking surroundings.
Swimming Pool Area
A delightful outdoor space on the ground floor offers a sunken sofa and bath, creating a perfect transition to the pool area.
Outdoor Sunken Sofa
and Sunken Bath
| On the Second Floor |
The second-floor corridor provides access to the various bedrooms and living spaces, maintaining a seamless flow throughout the villa.
Second-Floor Corridor
The master bedroom unfolds a mesmerising vista of the tranquil paddy fields. Elevated by its lofty 4.1-meter tallest ceiling point, wooden doors and a gracefully woven rattan ceiling weave nature into the interior, cocooning you in serenity. Soak in the beauty of nature gifted by the panoramic view of the padi fields quite literally as you relax in the wooden hot bath in this beautiful bedroom's balcony.
Master Bedroom
Palmora’s master bathroom curates a seamless fusion of natural elements within its open-air design, Here, guests are immersed in nature's embrace as they indulge in a luxurious double-basin, tranquil rain shower or luxuriate in the Terrazzo long bath, and find serenity amidst lush foliage and pebble-strewn tranquillity.
Master Bathroom
The junior master bedroom mirrors the serenity and design elements of its senior counterpart, ensuring that every guest experiences the same immersive escape.
Junior Master Bedroom
The junior master bathroom harmoniously blends natural elements within an open-air setting, and a Terrazzo long bath, providing a tranquil and immersive experience.
The Palmora Villa is more than a dwelling; it's a canvas where nature and innovation harmonise, earthy elements and contemporary finesse unite to create an oasis of serenity and sophistication. It's a testament to Bali's timeless allure, encapsulated within an artistic masterpiece.
Junior Master Bathroom
3 Bedroom
Option
PALMORA VILLA
Palmora Villa offers additional flexibility to adopt for the 3-bedroom option. The third bedroom is actualised by converting the pool lounge into a Garden Bedroom, allowing the accommodation for two more guests.
Type A and B - Bedroom 3
Type A and B
- Bedroom 3 Perspective view
Type C (Corner Villa) - Bedroom 3
Type A
3-Bedroom
Land size
128m2
Swimming pool
31.64m2
Total build
198.32m2
Type B
3-Bedroom
Land size
136.85m2
Swimming pool
31.64m2
Total build
198.32m2
Type C
3-Bedroom
Land size
146.63m2
Swimming pool
36.63m2
Total build
197.23m2
WORK IN PROGRESS
Lush greenery and rice fields
Near to the beach, restaurants,
and shopping destinations
10 mins to Pererenan Beach
and La Brisa Beach Club
4mins to Pepito Market Pererenan
Hip and trendy location
The
Location
About the Area
Nestled in the heart of a burgeoning,
tranquil enclave in Canggu, Tumbak Bayuh stands as an exquisite gem, offering an unparalleled haven for those seeking a Bali home or a savvy investment opportunity.
Tumbak Bayuh is celebrated as one of Bali's most prestigious locales, graced by the presence of some of the island's most opulent villas. The landscape is a tapestry of lush greenery with sprawling rice fields.
A short jaunt from Tumbak Bayuh reveals an array of renowned beaches where you can witness the sun dipping below the horizon, casting a breathtaking spectacle over the vast ocean. The allure of Canggu extends to world-class beach clubs, including the Pererenan Beach and La Brisa beach club, ensuring that visitors are regaled with endless entertainment options, from indulgent shopping sprees to savoring exquisite culinary delights at charming cafes and restaurants. In Tumbak Bayuh, Bali's allure is right at your doorstep, waiting to be discovered and cherished.
Type A
2-Bedroom
$248 USD
Land size
128m2
Total build
191.42m2
Ground floor
86.5m2
Level two
80.19m2
Roof terrace
24.73m2
Swimming pool
31.64m2
Type B
2-Bedroom
$260 USD
Land size
136.85m2
Total build
191.42m2
Ground floor
86.5m2
Level two
80.19m2
Roof terrace
24.73m2
Swimming pool
31.64m2
Type C - Corner Unit
2-Bedroom
$278 USD
Land size
146.63m2
Total build
191.42m2
Ground floor
86.5m2
Level two
80.19m2
Roof terrace
24.73m2
Swimming pool
36.63m2
Type A
3-Bedroom
$263 USD
Land size
128m2
Total build
198.32m2
Ground floor
93.4m2
Level two
80.19m2
Roof terrace
24.73m2
Swimming pool
31.64m2
Type B
3-Bedroom
$275 USD
Land size
136.85m2
Total build
198.32m2
Ground floor
93.4m2
Level two
80.19m2
Roof terrace
24.73m2
Swimming pool
31.64m2
Type C - Corner Unit
3-Bedroom
$293 USD
Land size
146.63m2
Total build
197.23m2
Ground floor
97.23m2
Level two
80.19m2
Roof terrace
24.73m2
Swimming pool
36.63m2

